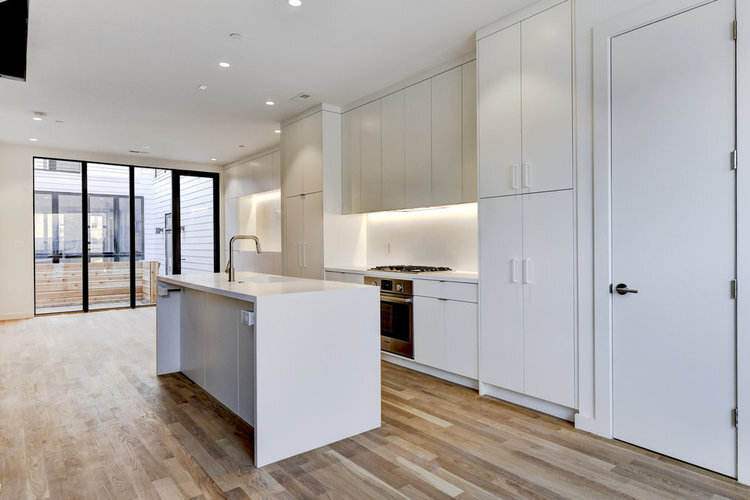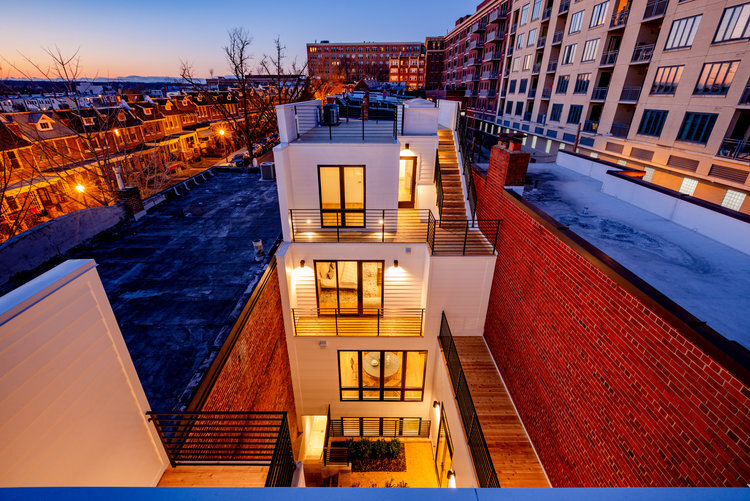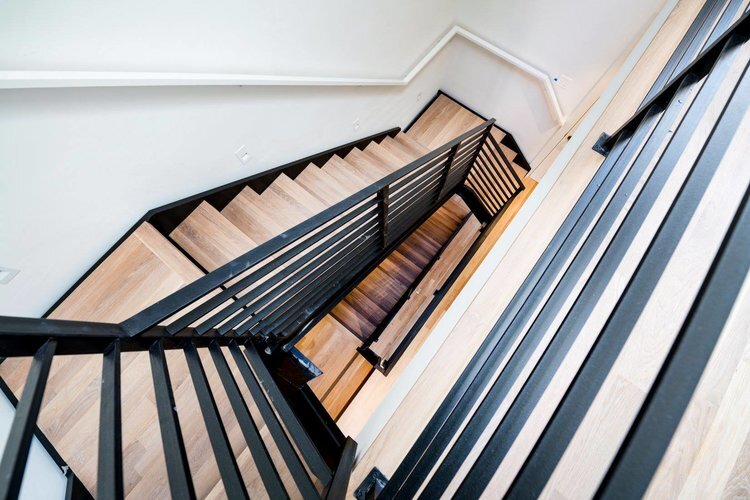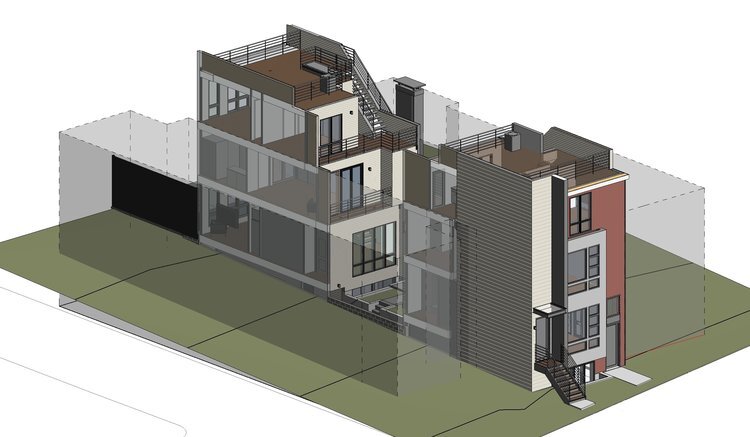RCCR ROWS
Custom Commercial Architecture + Design in Washington, D.C.
This unique project in the heart of D.C. is a joint venture between WOD and DAKS development. This single site has two three-story homes including a basement and roof decks providing its residents street and alley access along with a common courtyard in between.
Originally designed by Jim Foster with Arcadia Design, LDS refined the design and produced construction documents and permit support for the development team. This project is currently under construction and excited about a 2019 spring completion.






