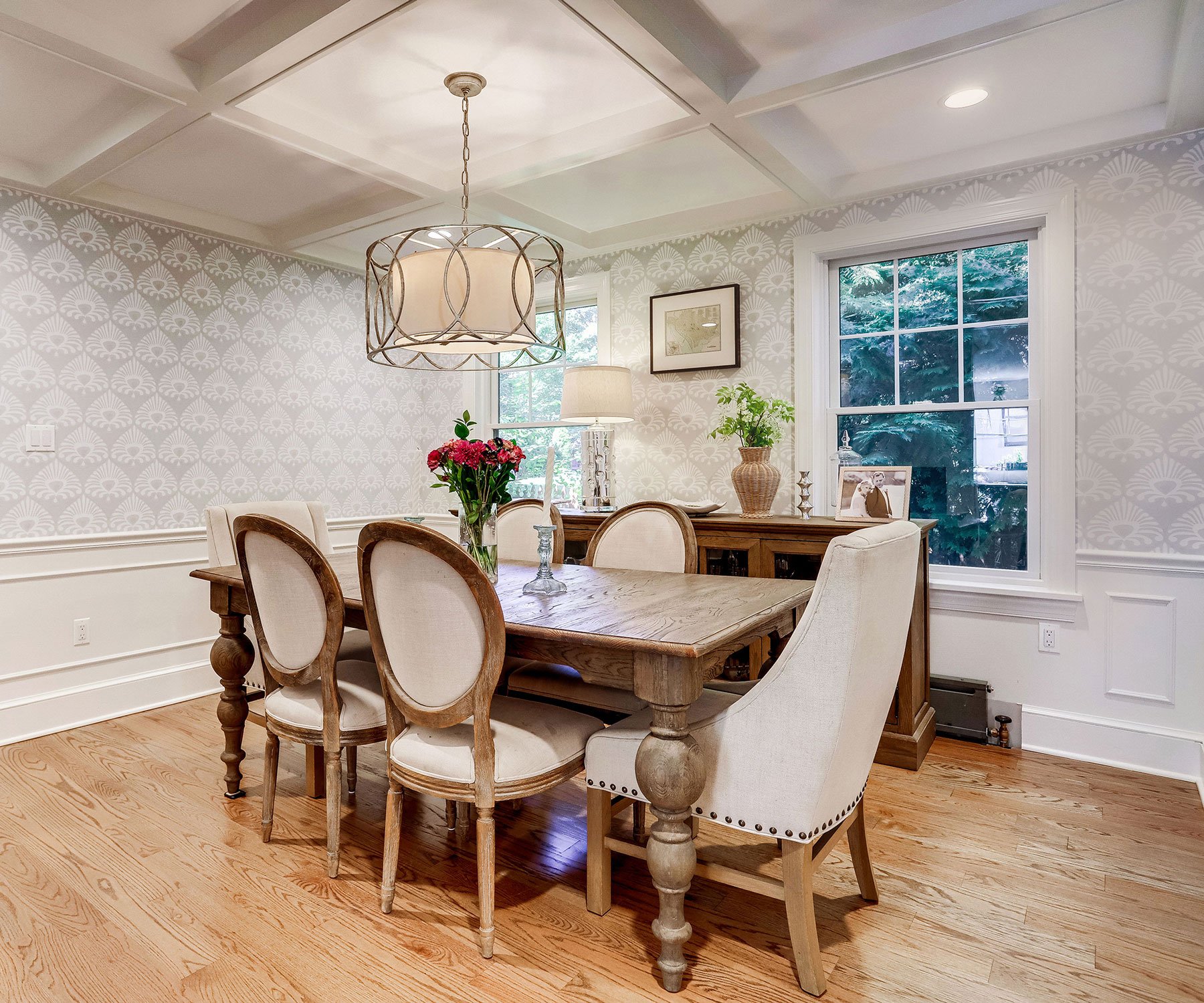FALLS CHURCH CITY CHARMER
1940s Home Addition Allows for Open Concept
Main objectives of this project included preserving as much of the front front façade and existing porch as possible while expanding out back to gain more space for the family to spread out comfortably. The addition allows for great flow between the family/living rooms and kitchen, and creates a seamless transition to the outdoor deck. The open spaces, paired with a cozy breakfast nook and vast island, make this home an entertainer's dream! Our clients curated a beautiful color palette for their re-imagined home—we think the pops of blues and greens create such a calm and complimentary space.









