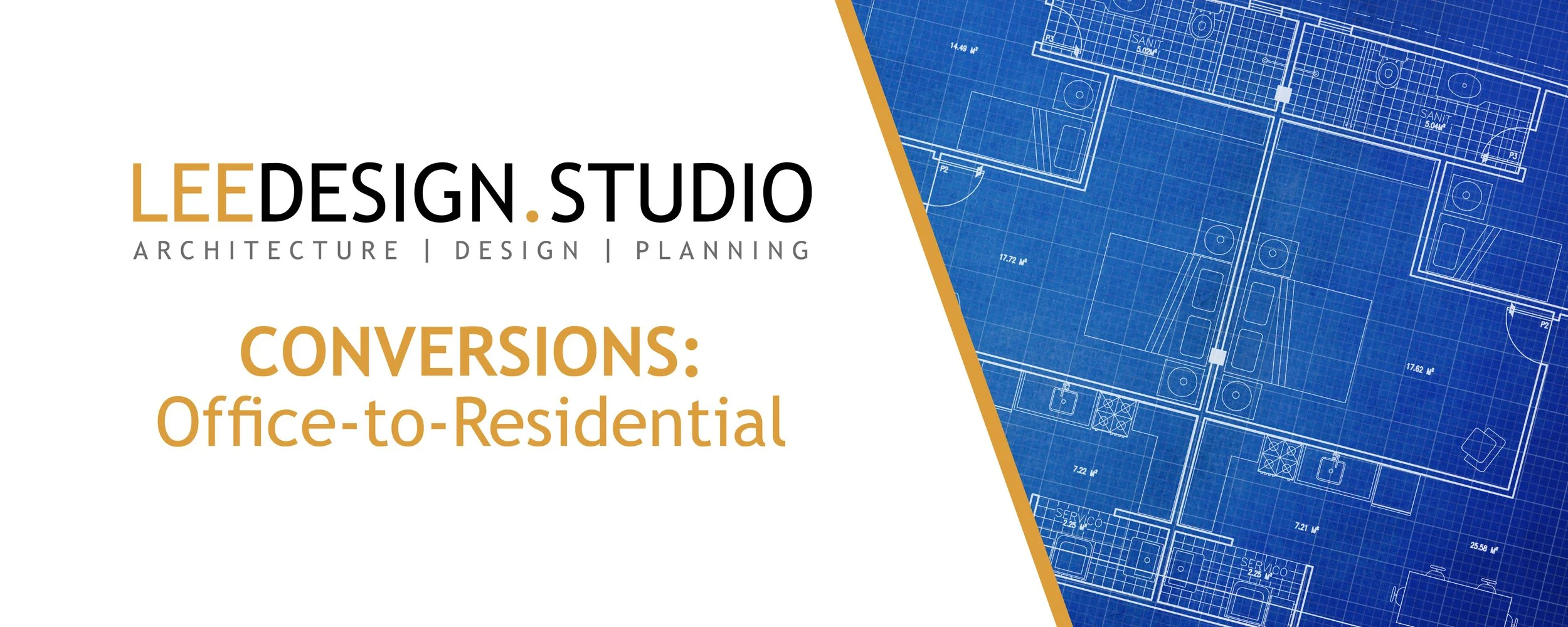Office-to-Residential Conversions: Five Planning Considerations
1. Navigating Structural Complexities
Transforming an office building into residential units requires more than a simple retrofit—it’s an engineering puzzle. Office floors often bear different load capacities than multi-level residential structures, have column grids that conflict with unit layouts, and the floor systems must adapt to support kitchens, bathrooms and other amenities. Creative solutions are necessary to preserve the building’s integrity and expert engineering is needed to plan and achieve safe, livable spaces that meet project budgets.
2. Solving Natural Light Challenges in Deep Floor Plans
A major challenge in office-to-residential conversions is achieving adequate natural light for bedrooms and living spaces with the constraining proportions of typical office buildings. Many office buildings have large, deep floor plates, leaving interior spaces dim, dark and absent of daylight. A lot are also mid-block buildings leaving only the front and back walls with opportunities for light. Solutions like internal courtyards, light wells, and other layout amendments allow us to get light into dark corners of the building. These changes come with a large cost and must be weighed carefully with the structural engineer and design team.
3. Retrofitting Mechanical Systems for Residential Use
Retrofitting office HVAC and plumbing systems for residential use is complex. Offices usually have centralized systems, but residential spaces require independent heating, cooling and plumbing considerations that should be thoughtfully planned while drafting a new floorplan. Finding the right balance between functionality, reusing systems, and retrofitting new systems into the building and can be the difference between a cost-effective conversion and one that just doesn’t pencil. Existing ceiling height is a large driver of having the maximum flexibility in design, and one of the first things we look for. We work with the best engineers we can get on the project to help with the analysis of the existing systems and creative solutions for new ones.
Special thanks to Randy Kenna & Salas O'Brien for use of this photo.
4. Acoustic Comfort and Soundproofing in Urban Environments
Soundproofing is essential in residential spaces, and office buildings aren’t always designed to meet the code requirements and standards needed for residential units. Creating quiet, private living environments often requires added considerations for insulation and sound barriers and detailing. With the right planning, materials and techniques, it’s possible to create tranquil units from the growing number of available office buildings ready to be converted into new apartments and condos.
5. Zoning and Compliance
Zoning can make or break plans for an office-to-residential conversion. Navigating regulatory requirements—like rezoning, code compliance, and occupancy standards—is crucial to ensure the project can be completed. We have experience in recognizing and addressing these hurdles throughout the DMV. Each jurisdiction has its own complexities addressing this. We are hopeful other jurisdictions will follow Arlington’s lead and produce fast track legislation to help this process through.
Thinking about a conversion? Let’s chat about the best solutions for your building.
Email me at matt@leedesign.studio.






